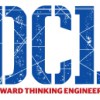
Meeting Space provides an immersive experience for the User directly on the shop floor, by combining the spatial setting with embedded high-technology and just-in-time data visualization of all processes in a factory. This project emphasizes the performative aspects of the design process. This means that the formal and functional optimization, with focus on only significant elements, mimics so called "bionics" design principle in architecture.
The design of the "Innovation Tower" (7 Bamboo Groves) gathers disparate programmatic, physical, and infrastructural elements from the requirements of the building and its surrounding context, and synthesizes these into a form that seamlessly integrates the building into the idiosyncrasies of its site while expressing multiple flows of movement.
The design of the "Innovation Tower" (7 Bamboo Groves) gathers disparate programmatic, physical, and infrastructural elements from the requirements of the building and its surrounding context, and synthesizes these into a form that seamlessly integrates the building into the idiosyncrasies of its site while expressing multiple flows of movement.
Services
About ORTLOS
Report
ORTLOS Space Engineering is a transdisciplinary design studio, which is developing innovative environments as a new channel for engaging with communities, reaching end-users, and build spatial experiences. Our main design competence is translating 21 century technologies into spatial systems and strategies - packing the ideas and visions into architecture.
Topics
Report
Digital transformation in Industry 4.0 seen through architectural point of view describes the "smart spaces" as the "Internet of Spaces". Compared to IoT (Internet of Things), it conceptualizes the interconnected intelligent spaces which are adaptable to the user in any possible way. The building block of such environments is Information.
Meeting Space
Report
Meeting Space provides an immersive experience for the User directly on the shop floor, by combining the spatial setting with embedded high-technology and just-in-time data visualization of all. City Lab - a mixed reality-based space module - is an instrument for creative networked collaboration, designed for world-wide usage.
Urban Design
Report
Project Urban Eco-System is focused on understanding how cities work as ecological system and how sustainable structures can increase the quality of urban life. Main concept for office complex in Marghera is to design light ecological sustainable architecture for the formal heavy industrial area. The idea is to create "ecological craters" in the building.
Interface Design
Report
Gandis is iPhone application which supports energy-efficient planning of buildings in a very early design phase. A.N.D.I. (A New Digital Instrument), is an open source software development project dedicated to providing a web based platform of highly integrated tools for creative trans-disciplinary.
Reviews

Be the first to review Ortlos Uk.
Write a Review




