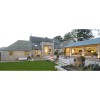
ORA design architecture is a small, independent architectural design practice based near Bicester working mainly with residential clients across Oxfordshire and Buckinghamshire. Loft conversions - convert your unused loft space into another bedroom, a study, children's room etc. House extensions - extend your property to create extra space for your kitchen, living area or another bedroom.
Eco-friendly building designs - make use of modern materials and designs that respect the natural environment. Specialist designs - we work on many listed buildings, self-build, and specialist projects such as historic buildings and churches. We work closely with our clients delivering the best possible architectural solutions resulting in buildings which are both attractive and practical that you can be justifiably proud of.
Eco-friendly building designs - make use of modern materials and designs that respect the natural environment. Specialist designs - we work on many listed buildings, self-build, and specialist projects such as historic buildings and churches. We work closely with our clients delivering the best possible architectural solutions resulting in buildings which are both attractive and practical that you can be justifiably proud of.
Services
If you have an unused loft or attic, you could covert the wasted space into something new and special. Some common examples of loft conversion projects are: making an extra bedroom, an office/study, a children's playroom, a hobby room. As well as giving you extra room, a loft conversion can add value to your property.
If you have (or can purchase) a barn, stable or other agricultural building, there is huge potential to create a fabulous new home. While they may appear to be drab on the outside, these buildings typically offer large amounts of space and, if designed and built well, they can be transformed into remarkable homes.
We've all heard the phrase, "Don't move - improve". House extensions and alterations can, of course, give you more space without all the hassle involved in moving house. There are several practical advantages to choosing a home extension, especially if you like an area and have children settled in local schools.
The benefits of creating an eco-friendly and efficient home include lower fuel bills, a healthy living space and having a positive impact on the environment. Eco-friendly buildings are structures that are resource-efficient throughout the processes of design, construction, operation, maintenance, renovation and eventual demolition.
If you are planning alterations or extensions to a listed building, are in a conservation area, a thatched property or a church, there are some additional factors you will need to consider and it is likely that you will have to get special permissions from relevant authorities. For listed buildings, any alteration or extension which might affect the building's character will need Listed Building Consent from the Local Authority.
Reviews (2)
Jane Cooper
Nov 13, 2020
Report
Ian did the drawings for our kitchen extension and the redesigning of our ground floor plan.
He listened to our requests and was able to give us some useful advice along the way.
He provides an excellent service. He is very obliging and goes the extra mile to ensure the job is done to a high standard. He offers good value combined with a top class professional approach. We would highly recommend Ian to anyone wanting architectural work doing!
He listened to our requests and was able to give us some useful advice along the way.
He provides an excellent service. He is very obliging and goes the extra mile to ensure the job is done to a high standard. He offers good value combined with a top class professional approach. We would highly recommend Ian to anyone wanting architectural work doing!
Chris Taylor
Jun 20, 2020
Report
We invited Ian to quote for producing our plans and application documents relating to our two storey home extension. He visited the site for photographs and discussions and we liked his approach. We wanted to manage the project ourselves, using local craftsmen to do the building, so plenty of detail was required. Ian provided this as well as being on hand to help out when needed.
The project went very well, the result is excellent, and was very cost effective too!
The project went very well, the result is excellent, and was very cost effective too!

