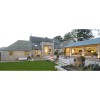Luke Williamson established his own practice, Luke Williamson Architect, as a sole practitioner in 2004. Luke Williamson Architect has since become a Limited Company no. 07554041 in 2011. We provide a friendly and experienced service. Our projects regularly range from small projects, such as converting a loft, through to larger developments of new houses.
Professional association of architects in the United Kingdom along with international members. Luke Williamson Architect now partners with the LABC (Local Authority Building Control) scheme to have all Building Regulations applications checked by the same Council. This provides clients with quick consistent decisions for their schemes Building Regulation requirements.
Professional association of architects in the United Kingdom along with international members. Luke Williamson Architect now partners with the LABC (Local Authority Building Control) scheme to have all Building Regulations applications checked by the same Council. This provides clients with quick consistent decisions for their schemes Building Regulation requirements.
Services
Luke Williamson Architect Ltd specialises in domestic projects. If you are considering extending your home, converting a loft, building a new house or converting a barn, we would be happy to meet with you to discuss your requirements. The practice is based in Bicester, Oxford. We have, at times, had projects in many parts of the country, but our projects are typically based within Oxfordshire, Northamptonshire and Buckinghamshire.
Luke Williamson Architect can provide architectural services from project inception to completion. Work Stages 4B - 6 are typically carried out on an hourly rate basis. Prepare a preliminary Concept Design and discuss with the client Develop the Concept Design and Final Project Brief. Develop the Technical Design in sufficient detail to enable a tender or tenders to be obtained.
Before extending your house one of the most important factors to review is the overall cost, not just the building cost. Luke Williamson Architect would always suggest obtaining a 'Full Plans' Building Regulations approval prior to starting work on site. Luke Williamson Architect has adopted a Partnering Scheme with Aylesbury Vale District Council under the LABC Partner Authority Scheme.
Reviews (3)
Samuel Watts
Feb 25, 2021
Report
I contacted Luke to help with my design for a full renovation of a large semi detached property. From the outset Luke showed his professionalism. I was struggling to design a couple of aspects of the property, I left it with him, and within a few days he had designed the problem areas. It was a large project which included having a digger inside the property to allow for underfloor heating. We also went up into the roof and added a very large box dormer. This then gave us 3 double bedrooms in the roof with panoramic views. It came with more design issues due to access. Again Luke had this all in
Marcelle Murphy
Feb 02, 2021
Report
From initial visit , the virtual walkthrough of our new extension, dealings with the planning office and structural engineers - Luke has made the whole process so simple, kept us well informed and set our expections accurately when it came to timescales. We haven't had to lift a finger and we have exactly what we wanted with some additional features that we would never have thought of ourselves. Pricing was completely transparent right from the outset with no changes at all throughout the process so we were able to budget for Luke's fee along with the council payments in advance. Highly recommend
Ryan Henstridge
Jan 22, 2021
Report
Luke designed our two storey extension. He was amazing at taking into account the things we wanted and after some tweaks on the first stage drawings the final ones were perfect! The 3D walkthrough was an added bonus for us to be able to visualise what it would look like. We wouldn’t hesitate to recommend Luke to others and would use him again


