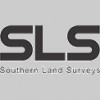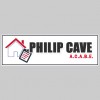
Southern Land Surveys, first formed in 1987, is a land surveying and measured building company led by Andrew West. With staff members accumulating over 45 years of experience between them and delivering results of the highest quality to all our customers, ranging from private individuals to large organisations, Southern Land Surveys has established itself as one of the most renowned surveying companies in the South of England.
Andrew started out with a background in Architecture and moved into the surveying world during the 1970's, this in depth knowledge has allowed us to build a great understanding of what our clients need. We provide a land surveyor to undertake surveys on a wide range of contracts, both domestic and commercial.
Andrew started out with a background in Architecture and moved into the surveying world during the 1970's, this in depth knowledge has allowed us to build a great understanding of what our clients need. We provide a land surveyor to undertake surveys on a wide range of contracts, both domestic and commercial.
Services
Our recent acquisition of a Trimble SX10 3D total station / scanning machine, along with a TSC7 handheld data logger allows us to gather huge amounts of data in the field and enables the production of highly detailed point cloud models of complex building structures. The completed survey models allow Architects, Designers and Engineers to work and design in the 3D world.
Southern Land Surveys provide the complete topographical survey package, tailored to our clients' requirements and delivered to the highest standard of CAD drawing. We are proud to be associated with numerous Architectural practices who frequently recommend us to their clients.
As surveyors, we are the starting point for any building project and drawings are distributed to Architects, Engineers, Arboriculturist, Building Control and ultimately to the building contractors.We prepare digital terrain models and in turn contoured plans can be available in both 2D and 3D versions depending on client requirements.
As surveyors, we are the starting point for any building project and drawings are distributed to Architects, Engineers, Arboriculturist, Building Control and ultimately to the building contractors.We prepare digital terrain models and in turn contoured plans can be available in both 2D and 3D versions depending on client requirements.
A measured building survey will provide the client with all floor plans, elevations and cross sections in 2D format, and can be delivered on paper, film or disc. Our highly skilled team of professional surveyors use a mixture of traditional survey techniques alongside the latest technology to ensure accuracy and precision.
With computer aided design drawings, total stations & GPS satellite systems, we can accurately transfer the new build data from the architectural drawings and to fix the positions on site ready for the builders. We work closely with construction managers and general builders to ensure the project starts off on a sound footing.
Aimed at solicitors and legal departments, we specialise in producing site & building plans drawn to scale which can be used in legal documents. Lease plans are required to show ownership within a property. It is a scaled drawing showing exactly the area of land which is included in the lease. Any lease lasting seven years or more will require a compliant lease plan and be approved by the Land Registry.
Reviews (2)
Mitch Grave
Feb 24, 2021
Report
Positive: Professionalism, Quality, Responsiveness, Value
I recently used Southern Land Surveys to do a Topographical and Measured Building Survey at my new property. Andrew West was very helpful when speaking to him on the phone and Ben was professional when doing the survey and produced some fantastic drawings for me. I can highly recommend and will be using SLS for any future projects.
I recently used Southern Land Surveys to do a Topographical and Measured Building Survey at my new property. Andrew West was very helpful when speaking to him on the phone and Ben was professional when doing the survey and produced some fantastic drawings for me. I can highly recommend and will be using SLS for any future projects.
Roy Viner
Feb 15, 2021
Report




