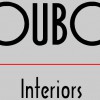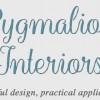
We first establish what you want to do - The Design Brief - then plan, design, and present illustrated concepts, schemes, and schedules for your build, refurbishment, renovation, decoration, conversion, or extension project. We undertake whole home or single room projects with an equal commitment to excellence: kitchens, bathrooms, bedrooms, dressing rooms, living rooms, family rooms, home cinemas, garden rooms, garage conversion.
We also design for special needs and adapted living. Spatial Planning ensures that the flow from one room to another, including the placement of doors and windows, are practical and logical. Our clients frequently highlight this as the most important 'hidden' element in the comfort and contentment factor of their home.
We also design for special needs and adapted living. Spatial Planning ensures that the flow from one room to another, including the placement of doors and windows, are practical and logical. Our clients frequently highlight this as the most important 'hidden' element in the comfort and contentment factor of their home.
Services
Specialists in the design, renovation, and extension of homes, private practice clinics, offices, and boutique hotels. Studio 12 Designs' studio, showroom and shop is owned and run by BIID Registered Interior Designer Claire Tull and is located at. For furniture and furnishings designed and made just for you, we offer a made to measure service.
Studio 12 Designs founded in 1998 by Claire Tull provides a unique interior design service influenced and informed by her hospitality industry experience and training. Whether for residential or commercial clients, each design brief forms the menu - to be devised, planned, tested for balance, colour, texture, scale and proportion and then executed to perfection.
The transformation of garage to 'Zen Den' played an important part in enabling the success of extending and organising the family living space. The garage which housed a collection of mis-matched storage units, games and sports equipment needed to become an integral part of the home. To organise and make sense of the space and create a comfortable and fun space for music and media.
The clients wanted to bring contemporary Scandi style to their home and still retain English comfort. They hated the existing fireplace, the wallpapers and colour palette belonged to a different generation entirely. The interior architecture consisted of a mixture of traditional features rather than contemporary even though only built in the last decade.
The brief: to create a resident's lounge area incorporating zones for relaxing, casual dining and business meetings. The room to have the ambience and comfort of a boutique hotel lounge rather than that of a corporate meeting room. The scheme draws on calm, neutral base colours warmed with contemporary teal and metallics complimented with zingy mustard and orange.
Reviews

Be the first to review Studio 12 Designs.
Write a Review




