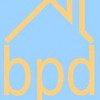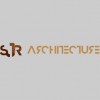
Scheme Designs was initially formed in 2001 from humble beginnings over 16 years ago. We have established a sound reputation for delivering successful projects and continue to develop the practice to provide more client tailored services. We are based in Blackburn at the Eanam Wharf Business Development Centre, and have an area office at Queen Square in the centre of Leeds.
We primarily work in Lancashire, Yorkshire and Greater Manchester, but we are available for projects nationwide. Our team is passionate about delivering successful projects and work closely with each client to provide a tailored service to suit individual client needs. We have an easy to understand no nonsense approach and always put our clients' interest first.
We primarily work in Lancashire, Yorkshire and Greater Manchester, but we are available for projects nationwide. Our team is passionate about delivering successful projects and work closely with each client to provide a tailored service to suit individual client needs. We have an easy to understand no nonsense approach and always put our clients' interest first.
Services
A creative architectural design practice based in Blackburn and Dewsbury, providing services in Lancashire, Yorkshire, Greater Manchester & Nationwide. Survey of existing buildings to produce quality building plans using the latest in surveying technology. Guiding you through the planning system with our experienced team of planning professionals.
We appreciate that experience is very important for students and graduates. Over the years we have provided opportunities for many graduates and students to gain valuable industry experience. As a practice we try to provide opportunities as best we can when possible. We request those interested to contact us to see whether an opportunity is available.
Our client purchased this property and wanted to extend the property prior to moving in. The house was extension to the side and to the rear of the property. The main entrance was also redesigned to improve space and to enhance the principal elevation. A small bit of resistance from the Local Authority planners was fought off easily with design solutions to mitigate any impact on nearby properties.
The site is located on a hillside with excellent views of Batley. The new private dwelling consists of seven bedrooms, two lounges, large open plan kitchen dining, and an internal balcony and two external balconies. The house is constructed with locally sourced stonework with a pitched roof covered with natural slates.
The former public house was purchased by the Eden Foundation to convert into a community use centre. The three storey property was in disrepair and in need of improvement. In addition to the improvements an additional floor was created in the large loft space. The internal layout was remodeled to suit the new use.
Reviews (1)
Martin McAreavey
Dec 17, 2018
Report
Ebrahim at Scheme Designs was attentive, highly professional and excellent value for money from the start to the end of our extension project. Not only did he produce great quality drawings that flew through planning, but he also worked closely with our builder to make sure the project met all building regs and inspection requiements. Nothing was too much to ask, and we made several changes to the project along the way. Our finished extension has completely transformed our house and given us the 'wow!' space we set out to achieve. Highly recommended!





