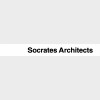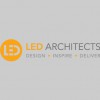
TMA Design is a vibrant, young south west design practice that is committed to quality sustainable design. We specialise in providing cost effective, innovative architectural services for our clients, whatever the size or specification of the project. Our associates have decades of experience from designing small scale extensions and loft conversions in Bristol and Bath, to large scale developments in the wider construction industry.
We have a passion for all design, no matter the specification. Please get in contact for a free consultation on 07980 741096 or email: info@tmadesign.co.uk.
We have a passion for all design, no matter the specification. Please get in contact for a free consultation on 07980 741096 or email: info@tmadesign.co.uk.
Services
We offer a complete set of architectural services to our clients throughout the design and construction stages, from inception to completion. Our team of architectural technicians have experience of over 40 years, which enables us to advise on the feasibility of schemes and develop suitable designs.
Adding an extension or loft conversion onto an existing property can be a hassle free way of improving your home without having to think about moving house. Our friendly associates have decades of experience in delivering quality, practical design that improves the way in which clients live in their homes, and adds value to existing housing stock.
The Planning and Building Regulations stages are critical gateways towards realising quality design. Our associates are experts in building design services, and can guide projects through these phases in an efficient and hassle free manner. This can be provided as a stand-alone service, or as part of the wider holistic process.
Measured and topographical surveys are essential tools utilised by many professionals across all architectural services. Measured surveys are needed by Architects and Engineers who are converting premises, and during the interior design process to alter layouts. Topographical surveys capture all features of a given site with levels, and provide critical information for professionals looking to develop sites with buildings or renewables.
At TMA we can create stunning 3D CAD models (on multiple platforms) and renders tailored to the specific needs of the client. Whether sections are required through certain areas of the development, or whether photo-realistic internal/external representations are needed, we can meet your demands. We can provide renders for private individuals, large construction companies, developers and for marketing purposes.
Reviews (3)
Viki Baker
Apr 14, 2021
Report
A friend recommended Theo to us and we are so pleased they did. We knew what we wanted out of our house, creating a new utility room and knocking through the kitchen/diner downstairs as well as making some alterations to the bedrooms and adding an en suite upstairs, however we weren't sure the best way to go about this with the existing footprint of our house. Theo was absolutely brilliant, listened to our ideas and went through a few different suggestions with us in keeping in mind we wanted to maximise the space we already had. He was also able to make recommendations for builders and the structural
Michael Buckland
Jun 09, 2020
Report
Consumer Champion
Nov 16, 2019
Report
Produced the architects drawings and gained planning approval, but make some big errors which meant the roof design wouldn't work and the ceiling height was much lower than planned. Then replied he was 'unavailable for 8 weeks due to heavy work commitment' and walked away from the problem. Would not recommend using this service.



