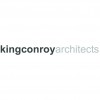Brooks Practice Architects create unique designs for homes from a creative assessment of the client's brief and the inherent qualities of the property. We believe good designs will emerge regardless of the size of house and the budget, allowing each project to grow into a bespoke design that benefits both the client and the community.
Please browse through examples of our projects and contact us if you would like to discuss your plans. Our services are tailored to your requirements and enable you to realize your ideas for improving your home. We help you through the decision processes to arrive at your ideal design and guide you through the regulations and construction stage.
Please browse through examples of our projects and contact us if you would like to discuss your plans. Our services are tailored to your requirements and enable you to realize your ideas for improving your home. We help you through the decision processes to arrive at your ideal design and guide you through the regulations and construction stage.
Services
As an architectural practice led by an architect registered with the RIBA and the Architects Registration Board we conform to the standards set by these bodies and offer a full range of services from feasibility studies through to local authority approvals and construction on site.
Our architectural practice has been established over fifteen years, specialising in small to medium sized projects and one off houses, including residential and commercial fields from listed building to imaginative contemporary solutions.We focus on a client orientated service delivering quality architectural and interior projects with commitment and a personal approach.
Our architectural practice has been established over fifteen years, specialising in small to medium sized projects and one off houses, including residential and commercial fields from listed building to imaginative contemporary solutions.We focus on a client orientated service delivering quality architectural and interior projects with commitment and a personal approach.
We offer a fully flexible service that allows you to chose the level of service you require, whether it is an initial design consultation of the full delivery of the finished project. If you would like to get an idea of the fees involved for your particular project please either email us with details of your project or phone on 020 8971 3298.
This property is located in a Conservation area with ornate period rooms but limited views and access to the large garden beyond. The owners of this period house required a new family room and kitchen with a glass extension that seamlessly blended the indoor and outdoor spaces.
We used structural glass walls with frameless sliding doors to achieve this, with a sloping glazed roof light between the new extension and the kitchen to bring light into the deeper part of the house.
We used structural glass walls with frameless sliding doors to achieve this, with a sloping glazed roof light between the new extension and the kitchen to bring light into the deeper part of the house.
This section shows a variety of smaller extension projects we have carried out to houses from Victorian terraced to 1930s semi-detached. Each design is customized to suit the clients brief and the features of the house and location. Budget is also a determining factor which we examine at the sketch design stage to assess the options for the client.
Reviews (1)
David Salter
Aug 21, 2019
Report



