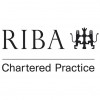
Pitchford Design Associates is a RIBA chartered architects practice based in Harrogate, North Yorkshire. The practice has a wealth of experience in providing creative and individual architectural design solutions to a diverse range of projects for our clients. The practice has a broad palette of skills enabling us to guide our clients through each stage of their project, delivering a service which combines a personal approach, professional expertise and attention to detail.
We offer flexibility in our range of architectural and design services and can provide a part service for example planning guidance and applications only, or a full architectural service taking each project from initial design concepts and discussions through to the completed build.
We offer flexibility in our range of architectural and design services and can provide a part service for example planning guidance and applications only, or a full architectural service taking each project from initial design concepts and discussions through to the completed build.
Services
Pitchford Design Associates is a RIBA chartered architects practice based in Harrogate, North Yorkshire. We are extremely satisfied with the beautiful design for our new house created by Gary and his team. The design was creative and thoughtful taking into consideration all of our detailed requirements.
We were commissioned to design a pair of detached dormer bungalows in a rural setting on the edge of the conservation village of Baldersby St James in North Yorkshire. The design approach was to provide a spacious 3 bedroomed contemporary interior suitable for modern day living, whilst aesthetically blending with the character of the traditional surrounding village.
We provided a full architectural service for this large extension taking it from initial design concepts, through planning, building regulations and tender process, to completed project. The extension is now the hub of the home, incorporating a seating and games area and linking to the kitchen. A glass roof lantern and bi-folding doors bring light into the space and details include oak wooden flooring and underfloor heating.
Bespoke orangery extension designed to create an open plan dining/kitchen looking out onto the rear garden with bi-folding doors and glazed lantern, near Knaresborough. We provided a full architects service for this bespoke hardwood orangery in Harrogate which was part of a large refurbishment and extension project.
This project undertaken for Pannal Golf Club in Harrogate, included architectural design services, a planning application submission and Building Regulations for a new roof terrace with external access staircase, glazed balcony and landscaping. Works also included additional car parking and options to enhance the front entrance to give an improved circulation and welcome.
Reviews

Be the first to review Pitchford Design Associates.
Write a Review



