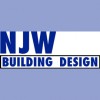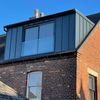
Additional Rooms - Loft Conversions is a family run business, a company that is completely hands on, which means that you will be dealing with the same project manager from the day of your initial enquiry right through to the completion of your new space. As we pride ourselves on being hands on, you can be sure that we never act as a "middle man" and sub-contract your job out unlike some companies who do.
We only specialise in loft conversions and with over 20 years experience in this particular field, we think of ourselves as experts in all aspects of the trade. As we provide a complete service and take care of all the planning and building regulations there is no hassle to our clients, we use in-house architect that specialises in loft conversions who has the knowledge and experience to make the best use of your space whatever your requirements.
We only specialise in loft conversions and with over 20 years experience in this particular field, we think of ourselves as experts in all aspects of the trade. As we provide a complete service and take care of all the planning and building regulations there is no hassle to our clients, we use in-house architect that specialises in loft conversions who has the knowledge and experience to make the best use of your space whatever your requirements.
Services
We can help design and build a conversion that will suit both your needs and your finances all with a ten year guarantee. Not only will a conversion maximise your currently unused loft space, it will also increase your property value significantly. In-house architectural services and structural calculations, staircase design, joinery and plastering.
We would like to thank Kevin and Danial for the loft convertion they have done at our bungalow. The work is of the highest standard and the the materials used are the same. The stairs that I discribed are perfect and fitted spot on. We would also like to say that Kevin and Danial are extreamly trust worthy we gave them a key to to our home and went to work with out worrying.
Q Is there enough space under my roof? A Yes, provided the underside of your roof apex, measured from the floor of your loft, is at least 2.1 metres tall. Q How complete is the service Additional Rooms offers? A We undertake everything from design to completion, once we have completed your conversion you will be left free to decorate and add your own finishing touches.
Here at Additional Rooms we can board out the entire usable floor area using 22mm moisture resistant chipboard tongue and groove floor boards, raise the existing joist to accommodate the extra insulation that will be supplied and installed, strengthen joists if required, and fit a new Fakro easy flow loft ladder with built in hatch and safety rail.
A rear dormer conversion essentially involves 'squaring off' the back of your roof slope, where the roof currently slopes down the rear eaves guttering, we will build a dormer, creating a flat roof to the rear of the house. This really does provide you with much more space, with extra head height. The dormer conversion is possible on most semi-detached and terraced properties.
Reviews (3)
Stephen Geary
Jan 27, 2022
Report
We had a quote just before COVID started. We then left it a year before asking Dan and Kev to come back and requote. The price was within our budget with myself doing the plumbing to keep the cost under what we could afford.
Work started within a couple of months and was completed before the specified end date. Payment was easily made and a schedule was given at the start of work. All completed to a high standard by everyone involved. Nothing was too much trouble for any of the trades involved. We were kept informed throughout the process. Mess was kept to a minimum but has to be expected when
Work started within a couple of months and was completed before the specified end date. Payment was easily made and a schedule was given at the start of work. All completed to a high standard by everyone involved. Nothing was too much trouble for any of the trades involved. We were kept informed throughout the process. Mess was kept to a minimum but has to be expected when
Luke
Aug 21, 2020
Report
Gina Matharu
Oct 20, 2018
Report




