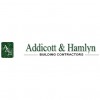
With a rich heritage in private homes and education, Allwood has gone from strength to strength since its creation. A project to build a block of flats in Leicester in 2001 was a significant milestone in expanding our residential sector to include social housing and multi rise developments, whilst maintaining private developments for our self-build customers.
The Residential sector accounts for a majority of Allwood's sales and Education remains our second largest sector, including student accommodation for universities, etc. We also have a wealth of experience in other sectors of the industry including Healthcare, e.g.
The Residential sector accounts for a majority of Allwood's sales and Education remains our second largest sector, including student accommodation for universities, etc. We also have a wealth of experience in other sectors of the industry including Healthcare, e.g.
Services
For latest news, new projects and updates - please refer to our blog, facebook or linkedin. We offer a forward-thinking customer focused approach, helping you to deliver your construction project. From "Grand Design" homes, multi-rise social housing, student accommodation, care/nursing homes through to new schools, we make your plans a reality.
The Building provides conferencing and training facilities, taking the form of a large open plan Hall with additional private Office space for teaching and training. The external wall panels were constructed using a 184mm frame with the internals a combination of 184 & 89mm.
The main Hall was formed using visual grade glulam stability frames restrained using steel tensions bars, these frames continued externally using a change in specification to larch.The roof to the Hall was constructed using loose cut rafters supported from the glulam frames, whereas the office space incorporated pre-fabricated trusses to provide a flat ceiling throughout.
The main Hall was formed using visual grade glulam stability frames restrained using steel tensions bars, these frames continued externally using a change in specification to larch.The roof to the Hall was constructed using loose cut rafters supported from the glulam frames, whereas the office space incorporated pre-fabricated trusses to provide a flat ceiling throughout.
A pair of two storey buildings containing all facilities necessary to provide a unique and distinctive educational environment to meet the needs of the pupils in their community. The external wall panels were constructed using a 140mm frame, floors formed using timber 'I' joists with a sub-deck above to support a underfloor heating system.
The Building provides conferencing and training facilities, taking the form of large open plan areas for teaching and office space with ancillary rooms set over two storeys. The external wall panels were constructed using a 184mm frame, floors formed using timber 'I' joists with a 22mm peel clean chipboard floor deck above.
Development of 47 Apartments and 12 affordable homes over four storey's overlooking Fistral Beach. The external wall panels were constructed using a 140mm frame. Floors were formed using 240mm 'I' joists with a 22mm peel clean chipboard floor deck.
The curved roof was constructed using a combination of varying pre-fabricated trusses and stepped top floor wall panels, the cantilever to the front comprised of curved glulam beams supporting shaped softwood rafters.The glazing to the front elevation is supported on specially made curved steel beams and columns below.
The curved roof was constructed using a combination of varying pre-fabricated trusses and stepped top floor wall panels, the cantilever to the front comprised of curved glulam beams supporting shaped softwood rafters.The glazing to the front elevation is supported on specially made curved steel beams and columns below.
Reviews

Be the first to review Allwood Buildings.
Write a Review

