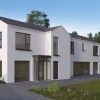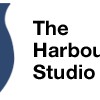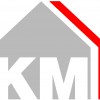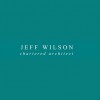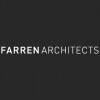
Farren Architects is an award-winning professional practice based in County Derry with years of experience working primarily on residential and commercial projects in Ireland and UK. We love what we do, and we are committed to delivering high quality, beautiful buildings in a thoughtful, crafted response to the site through the manipulation of space, light and materials.
Farren Architects has designed a varied and diverse range of projects which include bespoke homes, extensions and renovations of varying sizes, and commercial projects. Every client and every project is unique. We see each process as an ongoing conversation with you, the client. We listen carefully to what you want as the relationship and collaboration we build with you is essential to designing your vision.
Farren Architects has designed a varied and diverse range of projects which include bespoke homes, extensions and renovations of varying sizes, and commercial projects. Every client and every project is unique. We see each process as an ongoing conversation with you, the client. We listen carefully to what you want as the relationship and collaboration we build with you is essential to designing your vision.
Services
Our design involved two linear blocks that sit parallel to each other with a glazed link between them. Composed to take advantage of the clear panoramic view of the Sperrin Mountains to the rear, this large family home is a modern open plan light filled refuge. This eye-catching house enjoys immediate views of the Dungiven town and panoramic scenes of the local Mountain.
Our client requested high quality modular homes fabricated off-site and quickly constructed on site for a narrow plot to the rear of a recently constructed apartment scheme.
The design seeks to offer a modular home with all the benefits of speed of construction and precision of off-site fabrication which does not compromise on design quality and intrinsically portrays the traditional elements of a 'home' by identifiable traits such as the chimney/hearth, the pitched overhanging roof and the covered entrance - representing the fundamental aspects of shelter.
The design seeks to offer a modular home with all the benefits of speed of construction and precision of off-site fabrication which does not compromise on design quality and intrinsically portrays the traditional elements of a 'home' by identifiable traits such as the chimney/hearth, the pitched overhanging roof and the covered entrance - representing the fundamental aspects of shelter.
Reviews

Be the first to review Farren Architects.
Write a Review