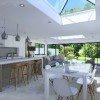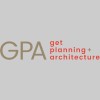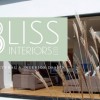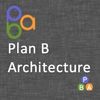
Walk-in Architecture is a company grounded in architecture. Located in Caterham, Surrey, we work closely with our clients to ensure good communication and an understanding of the individual needs of each project. Whether your budget is large or small we work together to create a space that fulfils your aspirations.
We aspire to deliver creative spaces by providing innovative, dynamic architectural design, whilst being inspirational. From this grounding we apply our attention to detail and knowledge of construction into the creation of our home extensions, retail units and new build projects. This increases the quality and accuracy of our work whilst maintaining efficiency.
We aspire to deliver creative spaces by providing innovative, dynamic architectural design, whilst being inspirational. From this grounding we apply our attention to detail and knowledge of construction into the creation of our home extensions, retail units and new build projects. This increases the quality and accuracy of our work whilst maintaining efficiency.
Services
We provide a range of services to suit client needs ranging from planning drawings, building regulations and project management to 3d visuals and animations. We aim to be competitive and meet a variety of budgets and needs. We wish to work closely with you, allowing a personal and efficient service at a cost all parties are satisfied with.
We believe that design excellence is an essential ingredient in any home extension or new build project. Walk-in Architecture offer an excellent design service tailored to your taste and functionality. We offer planning services, building regulations, measured surveys and project management. Most property owners are likely only to extend their homes once in a lifetime.
Walk-in Architecture create affordable CGI perspectives, animations and 3D models for marketing and planning purposes. Local authorities now often require verified views to support planning applications. On a residential and commercial level CGI perspectives are extremely useful in allowing the client to visualise their design out of basic CAD format.



