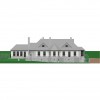
Fearnley Lott Architects was established in 2011, born from a previous partnership set up in1979, with David Lott as the founder partner. In 2011 he was joined by his Daughter Rebecca Fearnley. The partnership has been involved in many projects over its 30 year history. Design and project experience covers many sectors including private domestic, housing, commercial, education and healthcare.
The practice prides itself on the ability to provide a high quality of design proposal, which is appropriate in terms of the brief and context, and a delight in terms of design and execution.
The practice prides itself on the ability to provide a high quality of design proposal, which is appropriate in terms of the brief and context, and a delight in terms of design and execution.
Services
Ford House, also known as the 'Zoo House' is a substantial local dwelling steeped in History. The building is Grade II Listed, originating from 1844. This much loved building, become Bidefords Zoo in the mid C20th Century, with its most famous inhabitant being a large elephant. The zoo closed in in 1970's, and the building was left derelict up until 2006 when our client purchased the building.
We were approached by Springfield Day Nursery to provide a new classroom building to replace a temporary structure. The challenge was to design a sustainable and sensitive scheme to clad the existing classroom, whilst managing to keep the classroom operational. The site is also is a very sensitive rural location, where design was a key consideration.
This property is a former Victorian stable block which was converted into a large private residence 20 years ago. David Lott was involved in the original conversion, and has latterly been involved with the substantial dining room extension to the property. The house enjoys stunning views over the Torridge Valley.
We were engaged by Grenco Ltd, a Developer client, to design 15 Luxury Riverside Apartments on the banks of the River Torridge. In order to maximise the views, the whole building was designed to cantilever over the sea wall to create an uninterrupted relationship with the river. Each apartment is individually designed to make the most of the site.
We have recently been commissioned to design the next phase of Riverside development for Grenco Ltd, a local company. The design is for 8 new apartments in a contemporary block. The key design feature is a faceted wrapping rear elevation which will ensure every apartment benefits from spectacular views of the historic Bideford longbridge.
Reviews

Be the first to review Fearnley Lott Architects.
Write a Review



