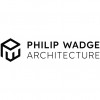
Our services include planning applications, listed building consent, building regulation applications and project management. We can apply these to a commercial or residential project of any size from a new build to internal alterations. An architectural practice with vast knowledge and experience on all aspects of design and construction.
We can guide your project from concept to reality. We aim to finish all projects to the highest quality. Focusing on the principle values of good design and working closely with you to achieve your goals. Responding to each brief with creative, innovative solutions to help achieve the best results for each project.
We can guide your project from concept to reality. We aim to finish all projects to the highest quality. Focusing on the principle values of good design and working closely with you to achieve your goals. Responding to each brief with creative, innovative solutions to help achieve the best results for each project.
Services
In most cases development will require planning approval. The planning process is in place to prevent unlawful development, there are many different application types and it is important to pick the correct one for each type of development.
In some cases, small extensions and improvements can be made under permitted development, it is important to seek advice before engaging with a builder to avoid any confusion that may lead to delays later in the project.A successful planning application will depend in part on the quality of the design, while seeking to achieve a balance between client ambition and relevant local policies.
In some cases, small extensions and improvements can be made under permitted development, it is important to seek advice before engaging with a builder to avoid any confusion that may lead to delays later in the project.A successful planning application will depend in part on the quality of the design, while seeking to achieve a balance between client ambition and relevant local policies.
Following receipt of the Planning or Listed Building Approvals we will prepare the detailed Building Regulations drawing suitable for submission to the Local Authority or Private Inspector. These plans generally consist of scale1-50 floor plans, sections & elevations together with 1-20 & 1-10 details as necessary.
From conception through to completion we will manage your project taking the final design through to the tender stage, build phase & completion. From previously prepared Building Regulations plans, prepare scale 1/50 plans to show all floor layouts, sections and construction details, preliminary services, construction notes and drainage details, together with additional construction & specification notes & information.
We work closely with our clients through the design process to create a well-executed design, guiding you through the planning and building regulations application processes, and resulting in a detailed set of drawings to provide your builder with a reliable set of information to build from. The process begins with an initial meeting, where we will discuss client requirements and formulate a brief.
If you have outgrown your home and are looking to add either value or space, then an extension or conversion project may be an ideal solution for you. Common project we are experienced with include single or two-storey extensions, garage conversions and loft conversions. Sometimes simply internal alterations can be an effective way of transforming your home.
Reviews

Be the first to review Hungerford Design.
Write a Review




