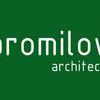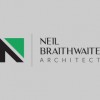Based in Heswall in the heart of the Wirral Peninsular, architects-direct.com are well placed to cover much of Cheshire, Merseyside and most of the North West of England and North Wales. Nick Belderbos, Founding Director and Lead Architect, qualified as a Chartered Architect in 2001. While working for a practice in Liverpool, Nick set up architects-direct.com to deal with projects predominantly in the domestic market.
Assisting clients in achieving any size of project with the highest standard of quality, on time and to budget that has helped establish architects-direct.com as the preferred choice for many home owners in the North West. Any house alteration including extensions, refurbishments and even 'new builds' will be approached in the same sympathetic and structured way.
Assisting clients in achieving any size of project with the highest standard of quality, on time and to budget that has helped establish architects-direct.com as the preferred choice for many home owners in the North West. Any house alteration including extensions, refurbishments and even 'new builds' will be approached in the same sympathetic and structured way.
Services
We are a Wirral based architects practice, working from offices in Heswall. All projects are designed and led by a RIBA Chartered Architect. Covering Wirral and much of Cheshire and Merseyside, we have been established over 10 years and have grown our reputation on personal service coupled with sympathetic and innovative design.
Clients often tell us that they would like to extend their home but the extension they built a few years ago is now in the way. This is not an uncommon problem. At architects-direct.com we understand that the design must reflect your lifestyle and consider how this may change over time. The design of your house, extension or refurbishment is not just about providing additional space but also how you will live in it.
We work closely with you from the onset of the project. Detailed discussions about what is wanted, coupled with what is practically possible for the budget available, ensure a great start to the project. A number of different designs will be presented and these are only finalised once you, the client, is absolutely sure it is what you want and can afford.
Once the sketches are agreed and a survey completed (if necessary), then we prepare plans and apply for planning permission on your behalf. We have many years of completing successful applications and understand what is required to get schemes through the planning process.
Continuous liaison with the Local Authority from the very start helps to ensure the smooth running of the application and you are always kept 'in the loop' and aware of how things are progressing.Fees for the planning service will be dependent on the estimated build cost. The fee will be a fixed fee and the sketch proposal fee will be deducted from this fee.
Continuous liaison with the Local Authority from the very start helps to ensure the smooth running of the application and you are always kept 'in the loop' and aware of how things are progressing.Fees for the planning service will be dependent on the estimated build cost. The fee will be a fixed fee and the sketch proposal fee will be deducted from this fee.
In our opinion, one of the keys to a successful project irrespective of its size are the building regulations'. Technical drawings must be drawn to ensure compliance with the relevant standards. We have unrivalled experience and expertise in preparing very detailed and highest quality technical drawings.




