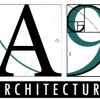
Ergotechnics have been providing technical services to Clients, Principal Contractors and Sub-Contractors since we were established in 1998. We have collaborated with a number of construction teams on major developments. We specialise in the use and implementation of the very latest in 3D BIM design software to provide unparalleled performance in a variety of specialised disciplines.
Our commitment to utilising benefits of the latest technological advances ensures that Ergotechnics have always become a valued addition to any design or project management team. Please refer to our BIM Project Management section for further information on the services we offer. An Architectural Design practice, providing high quality design, technical expertise, and client advice on projects from inception to completion.
Our commitment to utilising benefits of the latest technological advances ensures that Ergotechnics have always become a valued addition to any design or project management team. Please refer to our BIM Project Management section for further information on the services we offer. An Architectural Design practice, providing high quality design, technical expertise, and client advice on projects from inception to completion.
Services
Ergotechnics have recently completed a full construction package for our eighth curtain wall faade in the past 18 months. Ergotechnics recently confirmed their registration with the RIBA making them one of the largest chartered architectural practice in Leigh-on-sea and the surrounding area. We are available to undertake lead architect roles on both commercial and residential developments from project inception to completion.
We offer a full range of site surveys from basic planning surveys to full 3D laser scans using the latest HDS Cloudpoint Scanners. Point cloud scanning enables us to survey to new levels of detail, as well as providing the ability to capture locations of objects such as high level pipework which would otherwise be inaccessible without specialist lifting equipment.
Ergotechnics has long tradition of working within the retail and shopfitting industry, producing full size manufacture drawings and setting out for high end joinery installations.
Ergotechnics have taken Setting out into the 3D parametric environment that now sees the holders of those ancient skills engineer complete projects that include all of those traditional components within computer generated models that display, demonstrate, query, adapt, and schedule.We take a project from conception through a detailed design process to full size rods for manufacture.
Ergotechnics have taken Setting out into the 3D parametric environment that now sees the holders of those ancient skills engineer complete projects that include all of those traditional components within computer generated models that display, demonstrate, query, adapt, and schedule.We take a project from conception through a detailed design process to full size rods for manufacture.
Windows are installed and internal fit-out has begun at Woodstock Court. The proposed three storey terraced houses will have building works comprised of the formation of piled foundations, reinforced concrete beams and a suspended reinforced concrete ground floor slabs. The superstructure is of masonry construction with timber floors and roofs to the houses.
Approval has been given for a new 3 storey mixed commercial/ residential development on a vacant site located immediately adjacent to the Canvey Island town centre.
The concept and intent were to design a high quality contemporary building that addresses Long Road as a major vehicular route and the development would add to the town centre retail offer as well as opening up and expanding upon the public footpath offering an improvement to the existing public realm.Ergotechnics have recently completed a full construction package for our eighth curtain wall faade in the past 18 months.
The concept and intent were to design a high quality contemporary building that addresses Long Road as a major vehicular route and the development would add to the town centre retail offer as well as opening up and expanding upon the public footpath offering an improvement to the existing public realm.Ergotechnics have recently completed a full construction package for our eighth curtain wall faade in the past 18 months.
Reviews (1)
Matt Hw
Aug 25, 2018
Report


