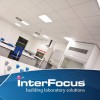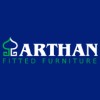
Established in 2000, Eve Waldron Design is an award winning practice, recognised for its work in interior architecture, design and strategic thinking. The team consists of interior designers, architects, product designers and project managers.
At the heart of the studio's work is a commitment to finding innovative design solutions, which are contextually appropriate, with a dedication to creative thinking and the inherent potential of materials and craftsmanship.This is achieved through a process of collaborative research and inquiry. EWD has worked in several countries, with a range of commissioners and in a variety of regulatory environments.
At the heart of the studio's work is a commitment to finding innovative design solutions, which are contextually appropriate, with a dedication to creative thinking and the inherent potential of materials and craftsmanship.This is achieved through a process of collaborative research and inquiry. EWD has worked in several countries, with a range of commissioners and in a variety of regulatory environments.
Services
We are an award winning full service Interior Design and Architectural Practice with our studio based in Cambridge. We work across a range of disciplines with clients in the commercial, education, and residential sectors. We are problem solvers dedicated to making spaces better for everyone. It was a pleasure working with the EWD team.
We were appointed to design the concept and later develop the detail design for this forward thinking AI company. Because of recent successes, they have moved to larger premises and needed room to grow quickly, therefore their layout needed to be flexible to allow for adequate expansion room.
The office block on 4 floors incorporates multiple user groups, meeting rooms with the latest conferencing facilities, tea points and a main caf on the top floor.Lots of varied workspaces with whiteboard walls offers options for teamwork and independent concentration. Plants and natural materials aid in wellbeing and calm in the workplace.
The office block on 4 floors incorporates multiple user groups, meeting rooms with the latest conferencing facilities, tea points and a main caf on the top floor.Lots of varied workspaces with whiteboard walls offers options for teamwork and independent concentration. Plants and natural materials aid in wellbeing and calm in the workplace.
The gallery has undergone a major refurbishment which included creating spaces for staff, meeting and research rooms and an education centre in the basement. We were delighted to be a part of this important project, after winning a competition to supply furniture to the gallery and the house. We supplied including 120 leather stacking chairs for the performance room as well as desks, tables and chairs for both internal and public spaces.
EWD were engaged to do the interior design and contract administration for the offices of this forward thinking business. CIC felt it was important to upgrade their image in order to best reflect their brand and appeal to their customers. We implemented new sit to stand desking by Bene, customised storage wall and a custom media wall in the slim frame glazed conference room.
EWD were retained by the college to design, source and supply all the furniture and lighting to the new cafe recently refurbished and extended. Collaborating closely with the architect we were careful to respond to the building, beautiful views and tie in with the colours and finishes proposed. We designed custom coffee tables to be robust and offer a lower shelf for books while having drinks and snacks.





