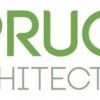John D Clarke Architects have a wide ranging portfolio of current and completed architectural projects across a number of different building sectors. Established in 1909, John D Clarke (Chartered) Architects has a longstanding reputation for high quality architecture, design, building conservation and project management.
Working from our offices in Eastbourne we undertake a wide range of architectural and conservation projects throughout Sussex and the South East. Our dedicated and enthusiastic team of architects, technologists and office staff constantly strive to provide a professional and reliable service with flair and a strong belief in the intrinsic value of a beautiful built environment.
Working from our offices in Eastbourne we undertake a wide range of architectural and conservation projects throughout Sussex and the South East. Our dedicated and enthusiastic team of architects, technologists and office staff constantly strive to provide a professional and reliable service with flair and a strong belief in the intrinsic value of a beautiful built environment.
Services
John D Clarke Architects offer a range of residential & domestic architectural design services. We design and implement many modern and traditional one-off houses and approach these in a way that is highly responsive to the site context and the aspirations of our clients. We have also recently designed and master-planned several larger scale residential developments.
The project involved the restoration and conversation of the derelict 19th Century Malthouse, to provide office and conference spaces over three storeys.
The modernisation of this historic structure was critical to the longevity of the building and whilst there were some battles to fight over the stylistic contrast of old and new elements, John D Clarke Architects felt strongly that the sculptural 'cube' element was important to provide a motif for the project and to provide a visual 'calibration' of how the original building has evolved over time.
The modernisation of this historic structure was critical to the longevity of the building and whilst there were some battles to fight over the stylistic contrast of old and new elements, John D Clarke Architects felt strongly that the sculptural 'cube' element was important to provide a motif for the project and to provide a visual 'calibration' of how the original building has evolved over time.
Reviews

Be the first to review John D Clarke Architects.
Write a Review


