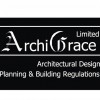More than anything I love to see a client well matched with a design that they will enjoy for many years. Working from a small practice enables me to be economically competitive and really understand the individual requirements of my clients. I relish the opportunity to adapt to the brief and style that is unique to each customer.
Think of me as a problem solver who enjoys a challenge. I currently run the practice from my home in Fleet, Hampshire but take on projects right across the UK. If you would like to have a chat about a project you have in mind, or would like to arrange a free consultation then please get in touch via the contact page.
Think of me as a problem solver who enjoys a challenge. I currently run the practice from my home in Fleet, Hampshire but take on projects right across the UK. If you would like to have a chat about a project you have in mind, or would like to arrange a free consultation then please get in touch via the contact page.
Services
Nicholls Architecture & Design provides a full range of Architectural services to take your project from start to finish. We specialise in residential projects both private and commercial, and successfully take on work in many other sectors. I am a fully qualified and RIBA chartered Architect with several years of experience.
This was one of the first projects taken on by Nicholls Architecture and Design, and it was a dream job. The owners moved into this detached bungalow with the intention of extending upwards and outwards, adding a couple of bedrooms on, a lot of space, and modernising it throughout. The house had been extended before, and the result was a rabbit warren of rooms and two front doors which made it inefficient.
A first time developer approached Nicholls Architecture and Design to help secure planning for this plot in Essex. We provided initial advice and feasibility studies on what would be possible, to allow her to consult with estate agents and decide on the best approach financially. We are now progressing with the Building Regulations stage of the project, with the aim of going on site in the next few months.
The clients of this fantastic plot wanted to explore the opportunities of extending their home, and transforming and infilling the existing outbuildings into a new indoor swimming pool. Working alongside a planning consultant, Nicholls Architecture and Design have taken the project up to a planning application, and are now awaiting a decision.
The owner of this plot in Basildon required an electrical layout for their new build. Nicholls Architecture and Design were able to provide this, along with a VR walkthrough (images shown below) so that the owners could walk through the house and see exactly where plug sockets, light switches and light fittings were proposed, and change them to suit their requirements.
Reviews

Be the first to review Nicholls Architecture & Design.
Write a Review


