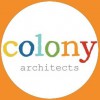This project in a private Belgravia mews includes the complete internal reorganisation of internal accommodation with the addition of a basement and conversion of the existing garage. The kitchen will be relocated to the basement so that living spaces at ground floor can be enlarged. Sections of glass flooring at ground floor will allow light.
Multiple extensions to a 1950s suburban house doubling the original floor area. The street elevation (East) maintains a traditional tile hung appearance whilst a more contemporary treatment has been given to the rear elevation (West) with floor to ceiling glazing. A frameless glazed corner window gives the kitchen maximum views to the garden and allows.
Multiple extensions to a 1950s suburban house doubling the original floor area. The street elevation (East) maintains a traditional tile hung appearance whilst a more contemporary treatment has been given to the rear elevation (West) with floor to ceiling glazing. A frameless glazed corner window gives the kitchen maximum views to the garden and allows.
Services
We are based in Guildford and are dedicated to delivering innovative contemporary and traditional residential and commercial architecture of the highest quality throughout Surrey and London. Each project for us is unique and reflects the varied circumstances and requirements of our clients. We strive for modern design solutions but appreciate that the most important function is to fulfil our client's needs.
At D-10 Architects, we are committed to the principals of sustainable development with the aim of improving overall building quality for building owners and users, thus reducing the long and short term environmental impact of our buildings. Andrew Day was an Associate at ECD (Energy Conscious Design) before moving to Surrey and recently represented Guildford Borough Council at the Frieburg Energy Conference.
Multiple extensions to a 1950s suburban house doubling the original floor area. The street elevation (East) maintains a traditional tile hung appearance whilst a more contemporary treatment has been given to the rear elevation (West) with floor to ceiling glazing. A frameless glazed corner window gives the kitchen maximum views to the garden and allows the inside and outside spaces to merge.
Extension to 1950's suburban house to provide a studio for a botanical illustrator together with breakfast and utility rooms. Whilst presenting the new studio as a simple brick box, fenestration patterns of the existing 1950's Scott Brownrigg house have been repeated to unify the whole. The introduction of stack bonded brickwork and a stepped faade provides a contemporary detail.
We were approached by a client to look at the feasibility of unlocking the potential of a site currently containing a small office building at the end of a residential terrace. Our proposal was for two urban 'upside down' houses with internal courtyards and lightwells which maximise use of the site and avoid overlooking issues.
Reviews

Be the first to review D-10 Architects.
Write a Review

