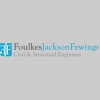
Foulkes Jackson Fewings undertook the full structural design for the contemporary larch timber frame extension at Venn Farm. Working closely with the appointed Architects, our design remit included the full structural specification for the project. In 2009 we were approached by "Tamsquite Ltd" to provide design details for a large barn renovation project.
Together with the design of the roof, floors and supporting granite columns, the focal piece of the project consisted a staircase that appeared to "float". In 2010 the iconic Launceston Town Hall and the attached Guildhall underwent substantial renovation works.
Together with the design of the roof, floors and supporting granite columns, the focal piece of the project consisted a staircase that appeared to "float". In 2010 the iconic Launceston Town Hall and the attached Guildhall underwent substantial renovation works.
Services
We have worked on a number of projects which span our range of services from Domestic Barn Conversions to Bespoke Industrial Units. Check them out below by selecting them from the list on the right hand side. You can view our case studies by choosing one of the lists on the right and selecting a project to view.
We appreciate not everyone is familiar with the terms we use, so we thought we'd make life easier for you. Often used as a beam in its own right or as a wall bracket support. Angles are simply two pieces of steel set at 90 degrees to each other forming an "L" shape. Angles come in two forms, equal and unequal, whereby there vertical length is either equal or unequal, to its width.
Hole Barton Farm provided a classic opportunity for the development of a number of barns into domestic residential properties. In total five independent barns were renovated together with the large original farmhouse. As the barns had fallen into varying states of disrepair a significant amount of structural design had to be accomplished for the project.
In 2009 we were approached by "Tamsquite Ltd" to provide design details for a large barn renovation project. Together with the design of the roof, floors and supporting granite columns, the focal piece of the project consisted a staircase that appeared to "float". The client was particularly driven in his vision of the staircase, which we endeavoured to realise.
Foulkes Jackson Fewings undertook the full structural design for the contemporary larch timber frame extension at Venn Farm. Working closely with the appointed Architects, our design remit included the full structural specification for the project.
Careful design of the buildings foundations, homogeneous reinforced cast concrete plinth, structural steel racking shoes, internal composite floor deck allowing for professional level sound proof detailing and the cantilevered timber roof structure.The design of the steel racking shoes allowed for full glazed elevations without adversely compromising the aesthetic of the project whilst providing lateral restraint to the superstructure frame.
Careful design of the buildings foundations, homogeneous reinforced cast concrete plinth, structural steel racking shoes, internal composite floor deck allowing for professional level sound proof detailing and the cantilevered timber roof structure.The design of the steel racking shoes allowed for full glazed elevations without adversely compromising the aesthetic of the project whilst providing lateral restraint to the superstructure frame.



