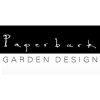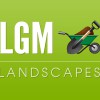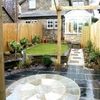
Water feature at garden near Wetherby, Yorkshire. Water features are designed in collaboration with the water engineer, plumber and electrician. Designs are presented to the client and may be altered and amended to suit site conditions such as high evaporation on an exposed site. Also the timing of water features is an important part of the design.
A trickle or sheet of water in the day and evening and still and silent at night. Night lighting at garden near Wetherby, Yorkshire. Should you require lighting of your garden, we will incorporate this into the design and build into the scheme using qualified experienced electricians. Special features in the garden can be lit including existing shrubs and trees for a dramatic effect.
A trickle or sheet of water in the day and evening and still and silent at night. Night lighting at garden near Wetherby, Yorkshire. Should you require lighting of your garden, we will incorporate this into the design and build into the scheme using qualified experienced electricians. Special features in the garden can be lit including existing shrubs and trees for a dramatic effect.
Services
Paperbark Garden design is Chris Zbrozyna and Sian McNeilly. Together we've designed and landscaped stunning and practical gardens all over Leeds, Harrogate, Wetherby, Wakefield, York and Yorkshire. Whatever you want from your outdoor space, we'll create a garden of beauty and simplicity that works for you.
At this meeting our gardening portfolio and method of working are discussed. We will ask what you want from your new garden area, establish any restrictions for us to work around and a gain rough idea of your budget. We also explain our fees which are payable at the completion of each stage and there is no obligation to run through all stages.
The next step is to visit the garden and carry out a measured grounds survey for our base plan. We carry out a detailed photographic survey and note any good views, any not so good views that might need screening, existing trees and mature shrubs and any favourite plants that need to be incorporated into the design.
We will prepare a coloured Outline Masterplan Design which will include all the basic elements in the proposed design. At this stage we obtain a 'ball park' cost from a professional contractor for the hard landscaping. We then discuss this Outline Plan to make amendments and adjustments and agree the type of planting and hard landscaping to be detailed in the next stage plan - the Detailed Masterplan.
A hand drawn Masterplan is prepared which includes the following: planting areas with a list of the plant names and the quantity required for each planting bed. We also include bulb planting on the masterplan. The location of paths, paving, decking walls and fences is shown and the garden will be be built from this drawing.
Reviews

Be the first to review Paperbark Garden Design.
Write a Review




