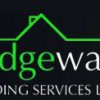Or get access to our library of Detail Drawings and Building Regs Specs with our Premium Registration. The Premium Package gives access to our specs and hundreds of Detail Drawings linked to many of our Building Regs Specifications. Download all linked DWG detail drawings in a single zip file. Our Web Apps save Architects, Designers and Surveyors hours of work!
The Standard Specification Package gives access to our Building Regs Specs via Web Apps to compile your own Spec. With even experienced architects struggling with Building Regulations Approved Documents & guidance to compile Specifications for plans to comply to the latest Building Regulations, our Web Apps use concise notes for home extensions, loft, flat & garage conversions & garage builds, compiled by Building Regs experts, for preparing plans for Local Authority Building Control / Approved Inspector with ease.
The Standard Specification Package gives access to our Building Regs Specs via Web Apps to compile your own Spec. With even experienced architects struggling with Building Regulations Approved Documents & guidance to compile Specifications for plans to comply to the latest Building Regulations, our Web Apps use concise notes for home extensions, loft, flat & garage conversions & garage builds, compiled by Building Regs experts, for preparing plans for Local Authority Building Control / Approved Inspector with ease.
Services
Flat Conversions are a specialist area & should only be undertaken by competent, qualified & experienced professionals. They require the services of a professional architect to approve all surveys, investigations & to oversee employment of other professional services. Fire Regulations of flats can be complicated and consultations with your local Fire Authority and Building Control are essential to plan a satisfactory means of escape.
In addition to our Web Apps for the English Building Regs, we have launched a new set of Specifications and Detail Drawings to coincide with the changes to the Welsh Building Regulations. These are significant changes and include improved thermal performances for exisiting and new thermal elements as well as the introduction of domestic sprinklers for new builds.
Here are some new Building Regs drawings including Mansard Roof Edge, Parapet Wall, Box Gutter, Verge Detail, Pitched Roof / Flat Roof Abutment, Threshold, Welted Drip for External Gutter, Pitched Roof to Wall junction, Timber Frame, Timber Clad, Eaves Details, Window Frame, Window Lintel, Window Sill, Manholes, Soakaway, Sanitary Pipework, Basements etc.
Instead of purchasing drawings individually, register for a BuildingRegs4Plans Premium account? Login and get access to 800+ detail drawings. And our library of 1500 Building Regs Specifications.
New Detail Drawings here, including Garage Lintel, Green Roof, Chimney, Roof Terrace, Balcony Threshold, Underpinning, Mansard Roof Edge, Box Gutter, Parapet Wall, Window Frame, Window Sill, Window Lintel, Joist Hangers, Joist Built into Wall, Hearth, Drainage Pipes, Pipe through Wall, Stairs and Loft Stairs.
New Detail Drawings here, including Garage Lintel, Green Roof, Chimney, Roof Terrace, Balcony Threshold, Underpinning, Mansard Roof Edge, Box Gutter, Parapet Wall, Window Frame, Window Sill, Window Lintel, Joist Hangers, Joist Built into Wall, Hearth, Drainage Pipes, Pipe through Wall, Stairs and Loft Stairs.
The Mobile BuildingRegs4Plans App 'QuickSpec' gives on-site access to our Building Regulations Specifications and incorporates the functionality to compile a specification on your Android Mobile Phone or Tablet. Subscription now includes access to 'QuickSpec Wales' with Building Regulations Specifications for Welsh Building Regs.
Reviews

Be the first to review Syspec.
Write a Review


