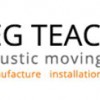
Our objective at DS Ceilings and Partitions is to create inspiring, functional and cost effective working environments. We are a family owned internal workspace company, which specialises in planning, design, project management, installation and fit out. Our work ranges from office suites, retail, warehouses and factory units.
Businesses and their staff are at the heart of everything we do, and our skills and resources are concentrated on the internal workspace, where we believe we can make a difference. We focus primarily on suspended ceilings, office and industrial partitioning, power, data, flooring and other associated interior products and services.
Businesses and their staff are at the heart of everything we do, and our skills and resources are concentrated on the internal workspace, where we believe we can make a difference. We focus primarily on suspended ceilings, office and industrial partitioning, power, data, flooring and other associated interior products and services.
Services
We spend long hours in our places of work - offices; schools; warehouses; industrial units - and the work space environment around us influences our behaviour and our performance. Well planned and designed space helps our workflow, while creating a good ambience such that we are more productive and content.
Our workspaces cost us money and like every other resource in our businesses, they need to be used as efficiently and effectively as possible. It's fine to 'talk the talk', but during installation and fit out, DS Ceilings and Partitions 'walks the walk' to ensure that time on site is kept to an efficient minimum.
Work space can be a business resource that we often take for granted. As we strive for greater effectiveness and efficiency from our other business assets and our people, it could be easy to overlook the opportunities that professional space planning can offer to workflow improvement; how long we are able to occupy our current premises - whether we are growing or shrinking and most of all our profits.
If you are an Architect; Commercial Estate Agent; Building Surveyor or other Professional involved in advising your clients about the configuration or reconfiguration of internal workspace then DS Ceilings and Partitions can be an invaluable partner.
Working with Architects, we can bring a seasoned and practical eye to the intricacies of internal fit out, working with you to identify practical issues that may not become apparent until after the installation commences causing delay and additional cost.Furthermore, we can bring together all the required trades to complete the fit out and take responsibility for the scheduling and on site project management.
Working with Architects, we can bring a seasoned and practical eye to the intricacies of internal fit out, working with you to identify practical issues that may not become apparent until after the installation commences causing delay and additional cost.Furthermore, we can bring together all the required trades to complete the fit out and take responsibility for the scheduling and on site project management.
DS Ceilings and Partitions has over 30 years' experience supporting some of the UK's largest developers of office and industrial accommodation. Our experience allows us to help you create your particular look and feel across a portfolio of properties or deliver one-off bespoke interiors for individual properties.
Reviews

Be the first to review DS Ceilings & Partitions.
Write a Review
