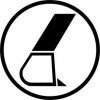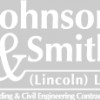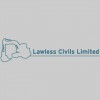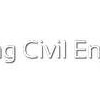
Ermine Engineering Co Ltd was established in 1976 by Rick Francis, as a small engineering firm to service the needs of Lincolnshire businesses. Over the years the Company expanded and acquired Barkwith Engineering Ltd in 1984, and then Edwin Clarke Stairways Ltd in 1992. The current two acre workshop and office site in Lincoln was purchased in 1985, and a second workshop facility for stainless steel fabrication was developed in 2007.
In 2004 the company underwent a management buyout. The three Directors have worked to increase the scope of work and the size of the projects undertaken. We welcome the opportunity to share our experience at the planning and design stages to make sure the most balanced solution for quality, cost and programme is developed.
In 2004 the company underwent a management buyout. The three Directors have worked to increase the scope of work and the size of the projects undertaken. We welcome the opportunity to share our experience at the planning and design stages to make sure the most balanced solution for quality, cost and programme is developed.
Services
Staircases & balustrades
Report
Helical, spiral and straight staircases are all within our scope and experience. We do not produce standard models, every staircase we produce is a one-off bespoke design. If you want stringers, carriage beams or a central spine beam as the main support, we will design a solution which suits the required appearance, with solid plate treads, trays for concrete infill or finished wooden surfaces.
Structural steel
Report
Ermine Engineering are specialists at providing structural steelwork in refurbishment projects. If you are looking to create a new floor level on top of an existing building, or forming new openings though the middle of a building for a lift shaft. If your project is difficult to design or has limited access for installation, then we are the company for you.
General metalwork
Report
We can provide all of your secondary steelwork needs. Over the years we have produced for our clients, various items either working to supplied designs or providing a full structural design prior to manufacture. If you are in need of a back-of-house access staircase, a step over platform, or a screen around your rooftop plant areas, we can offer bespoke solutions to each difficult problem.
Architectural metalwork
Report
Working with mild steel and specialist metals we can produce a wide range of architectural feature pieces, from elaborate access gates through to brass mirror frames, all of which will exceed your expectations. If you have a vision in mind we will help you realise it. Using highly skilled craftsmen with an eye for design and attention to detail we are dedicated to producing quality items, which will enhance their settings.
Case studies
Report
This project involved the supply and installation of two staircase structures complete with balustrades. This was formed with tubular balusters, a tubular handrail and a series of stainless steel wire rope infills. The feature staircase was a single storey structure curved on plan, formed with an enclosed wall stringer and cantilevered treads.
Reviews

Be the first to review Ermine Engineering.
Write a Review




