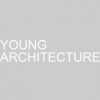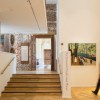
YOUNG ARCHITECTURE is a collaborative of architectural and interior designers. We specialise in designing house extensions, alterations and new build homes in Kent, Sussex and London. Our expertise and creative design skills allow us to combine beautiful spaces, materials and lighting to create inspirational design tailored to your unique requirements.
Aleksandra is a qualified architectural designer with a wide range of experience in residential architecture. She is focusing on research, production information and design process within the practice. After graduating in architecture from the university of Brighton, Aleksandra has worked on various projects in Kent, Sussex and London and produced designs ranging from refurbishments and extensions to new build homes.
Aleksandra is a qualified architectural designer with a wide range of experience in residential architecture. She is focusing on research, production information and design process within the practice. After graduating in architecture from the university of Brighton, Aleksandra has worked on various projects in Kent, Sussex and London and produced designs ranging from refurbishments and extensions to new build homes.
Services
At YOUNG ARCHITECTURE, we design buildings that inspire, motivate and stimulate thinking through innovative solutions. We understand that good architectural design is a creative response to client's brief combined with design skills and practical experience. We care deeply about the architecture, design, layout and flow because we want the places we develop to work and to be sustainable.
Young Architecture is a Tunbridge Wells and London based company specialising in architectural services, planning permission, building control applications and project monitoring. We undertake projects in London, Kent and the South East.
Our planning permission drawings service consists of full investigations of your local authorities planning guidelines, producing proposed plans, elevations, site layout, cross sections, schedules, outline specification and a location plan.Once you have planning permission it is time to begin preparing detail design drawings.
Our planning permission drawings service consists of full investigations of your local authorities planning guidelines, producing proposed plans, elevations, site layout, cross sections, schedules, outline specification and a location plan.Once you have planning permission it is time to begin preparing detail design drawings.
Reviews (3)
Keith Palmer
Nov 08, 2019
Report
Andrzej Ostrowski
Sep 02, 2018
Report
Very professional service.
Drew up commercial passive fire protection, compartmentation upgrades plans in the most professional way, in record time. Made changes speedily and without quibble. Clear and thorough plans. Assisted with council approval process with local authority through Brighton University refurbishment works.
Highly recommended, we look forward to work together again on many further projects.
Andy, Contracts Manager, Checkmate Fire Solutions
Drew up commercial passive fire protection, compartmentation upgrades plans in the most professional way, in record time. Made changes speedily and without quibble. Clear and thorough plans. Assisted with council approval process with local authority through Brighton University refurbishment works.
Highly recommended, we look forward to work together again on many further projects.
Andy, Contracts Manager, Checkmate Fire Solutions
Simon Mcardle
Jul 20, 2018
Report



